PORTFOLIO > Residential Design
Click on the project name below to view the project description and photos of design work by Judy Coutts, architect.
Alterations
Altoona, PA
Scope of Services: Full design and construction phase services
350 Square Feet
Budget: $75,000 - $100,000
Completed 2017
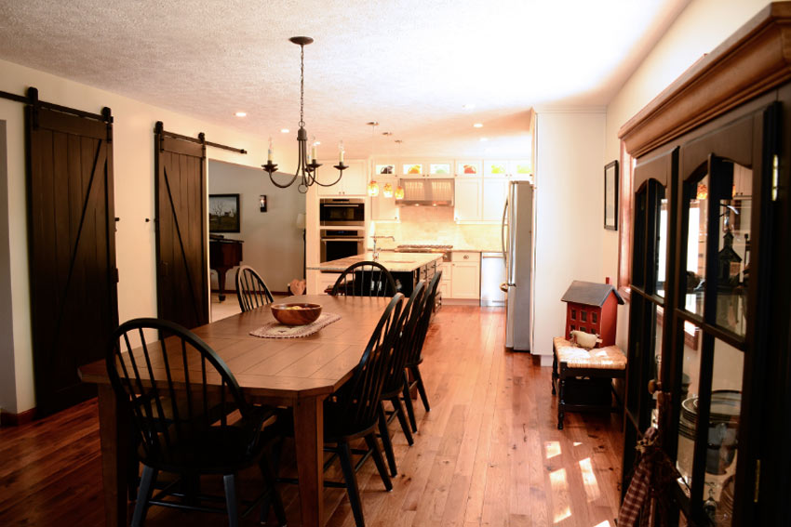
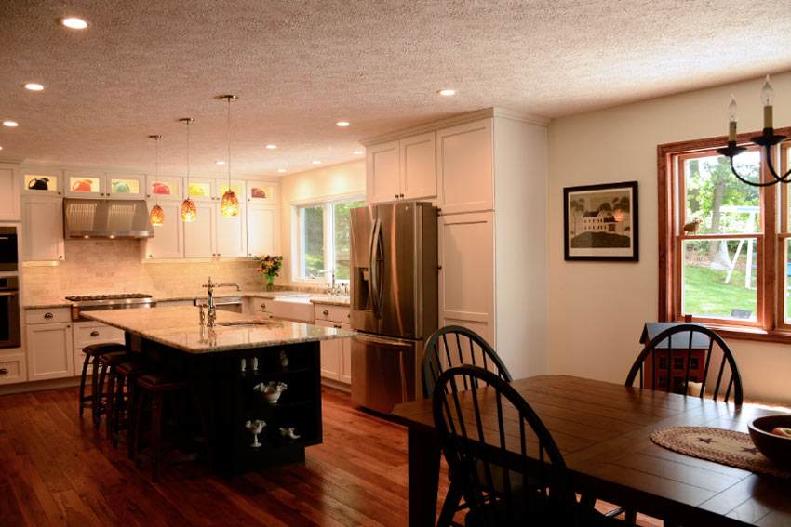
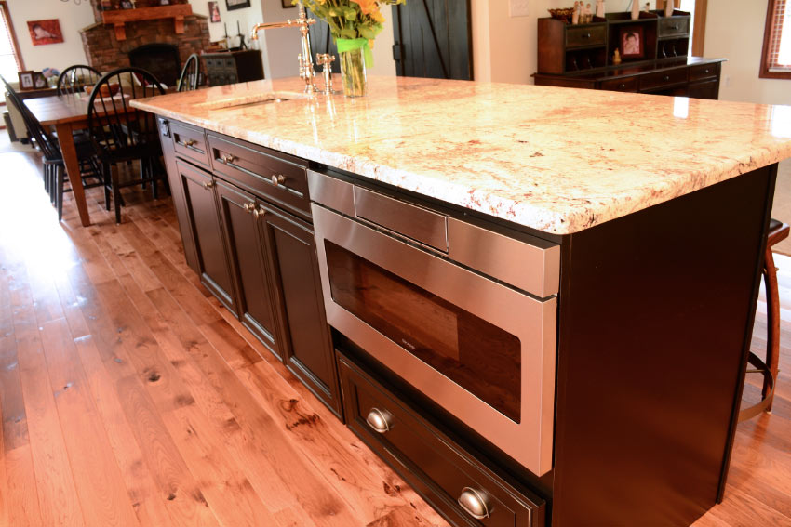
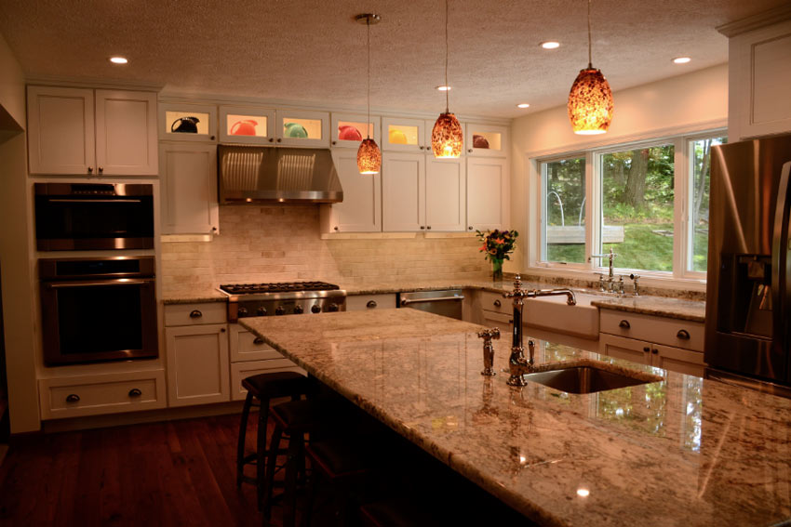
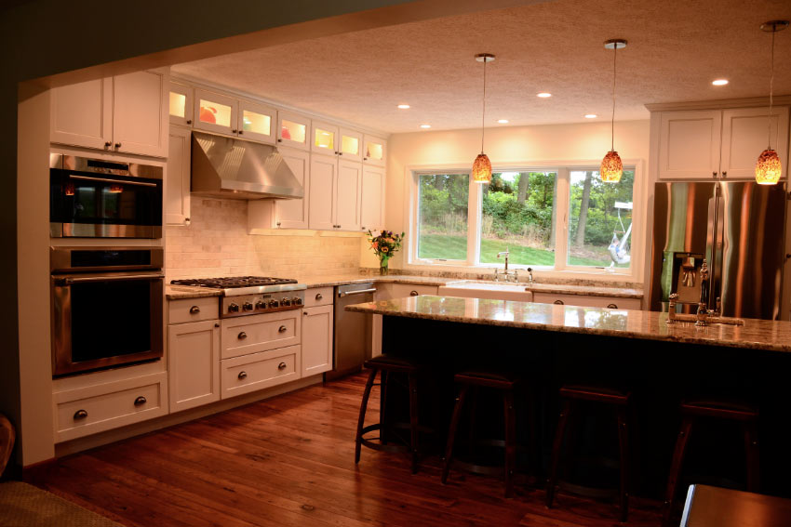
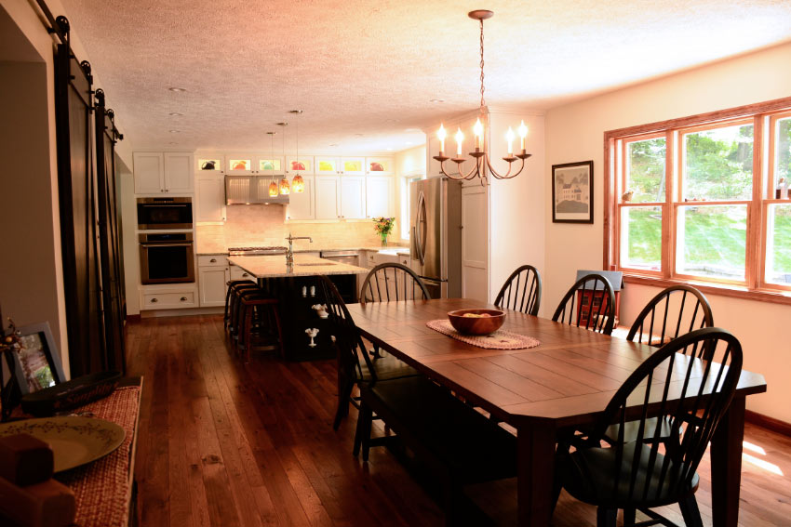
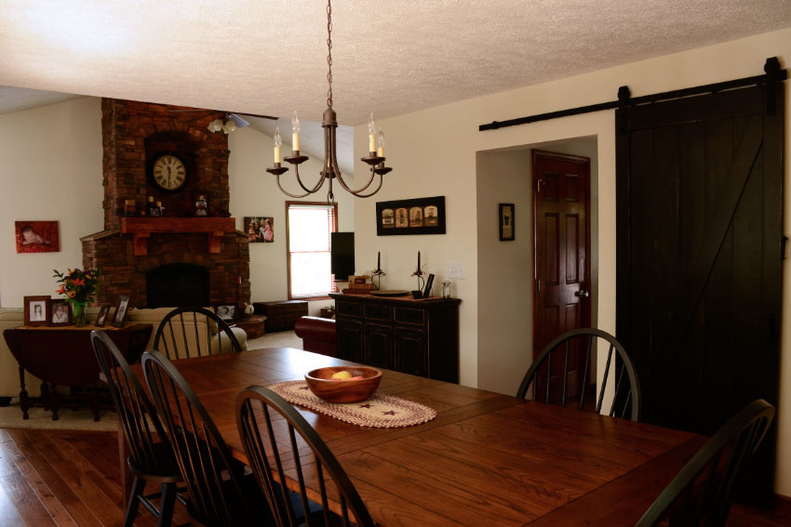
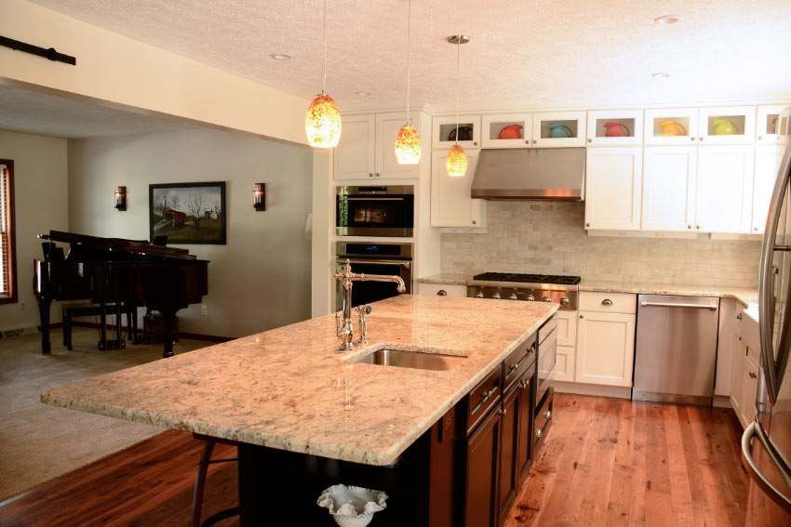
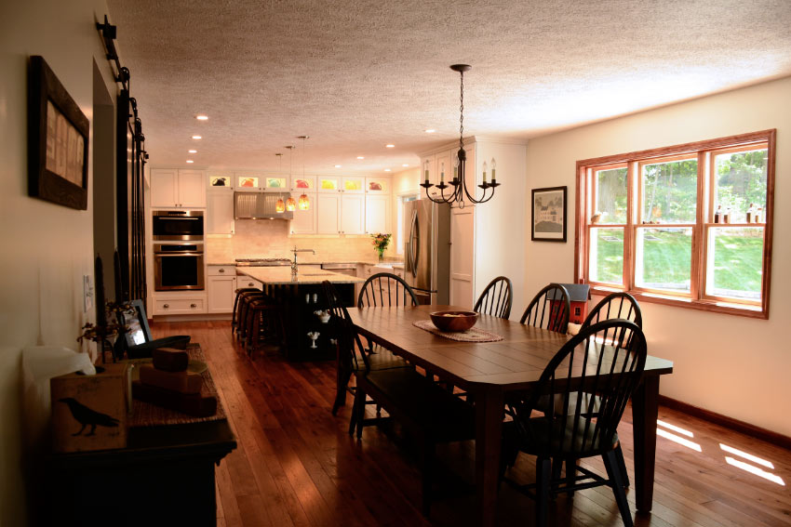
- The client’s goal was to better integrate the small dark dining room, the dated cherry cabinet kitchen, and the adjacent music room on the back of the home with each other and to the adjacent outdoor entertaining area
- A second goal was to improve the kitchen functions by providing more storage, adding an island and a second sink, ducting the kitchen hood, and updating the flooring, cabinets, countertops, appliances, plumbing fixtures, and lighting
- The kitchen was moved to the former dining room, and the rooms at the back of the house were opened up to each other. Larger windows were added on the south-facing wall, yielding brighter sunlit spaces inside and a stronger connection to the outdoors
- A new walk-in pantry provides ample kitchen storage and creates a seating area on its back side for a more gracious entry at the home’s front door
- The interior design integrated the materials and colors from the adjacent rooms with those in the altered spaces, creating a unified whole
- Double black barn doors and hickory flooring adds character to the renovated spaces
- KW Focht & Son General Contractors was the general contractor for the project
Larkin Residence New Porch & Interior Stairs
Clearfield Township, PA
Scope of Services: Full design and construction phase services
600 Square Feet of Renovation
Budget: $50,000 - $75,000
Completed 2016
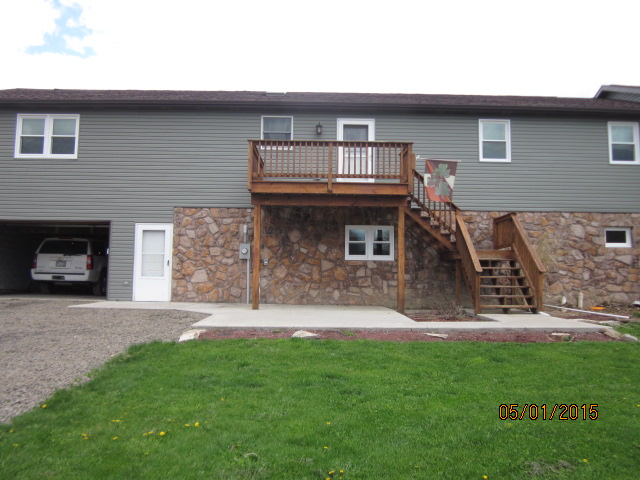
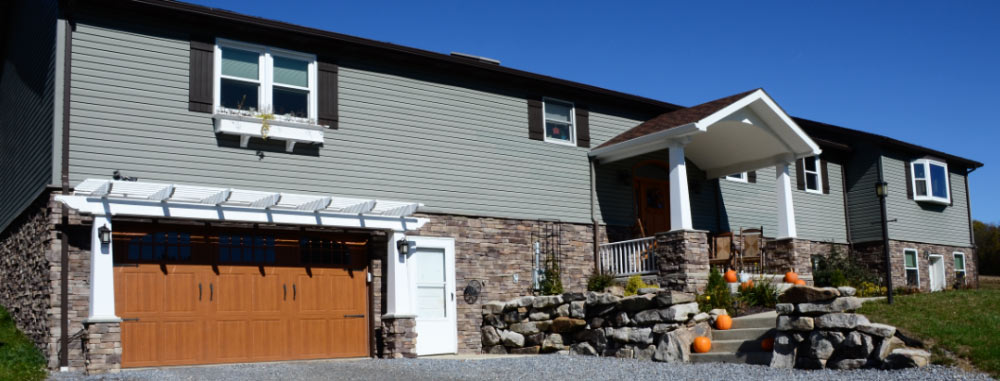
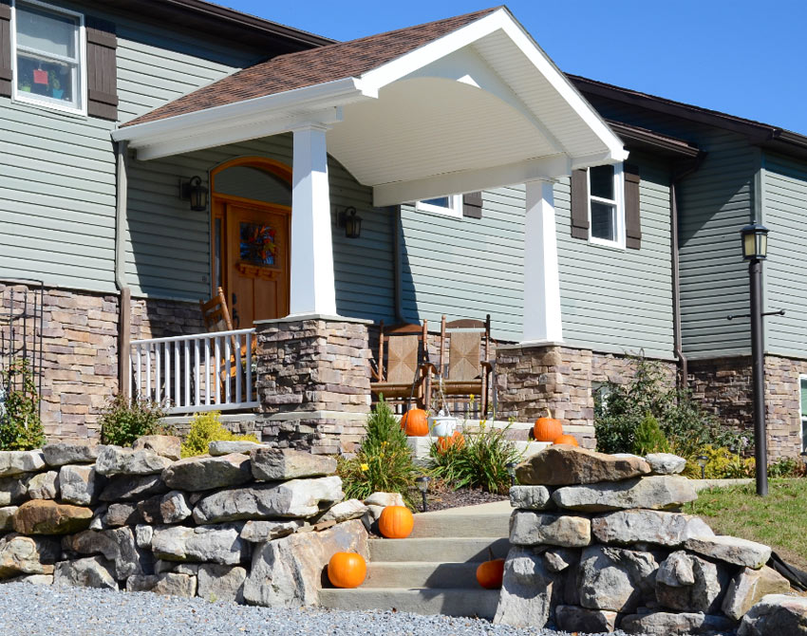
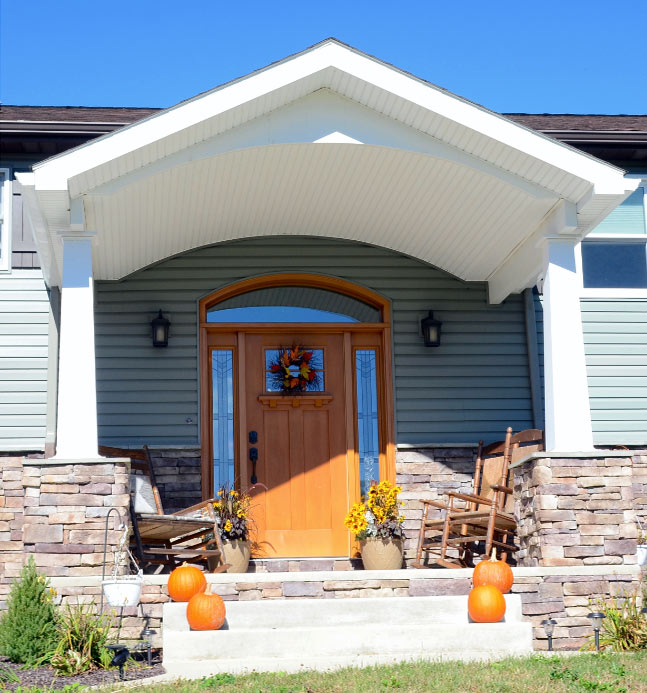
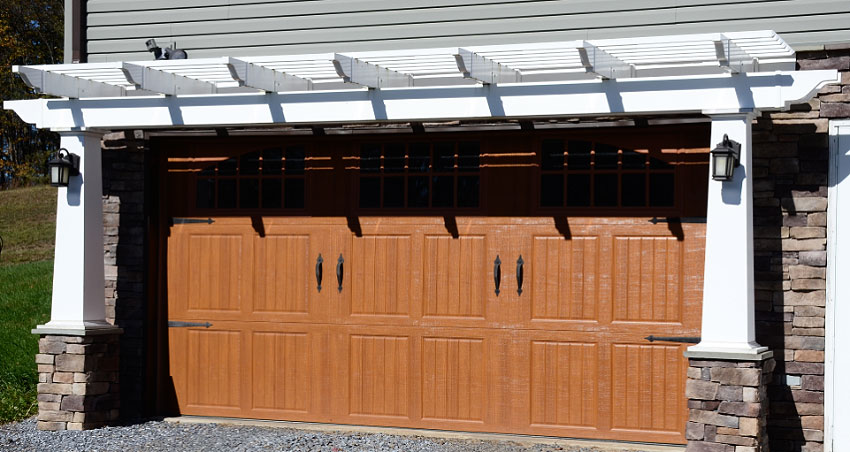
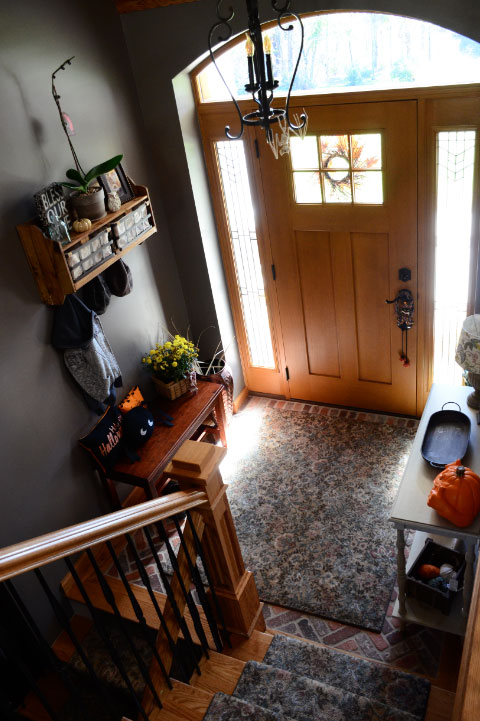
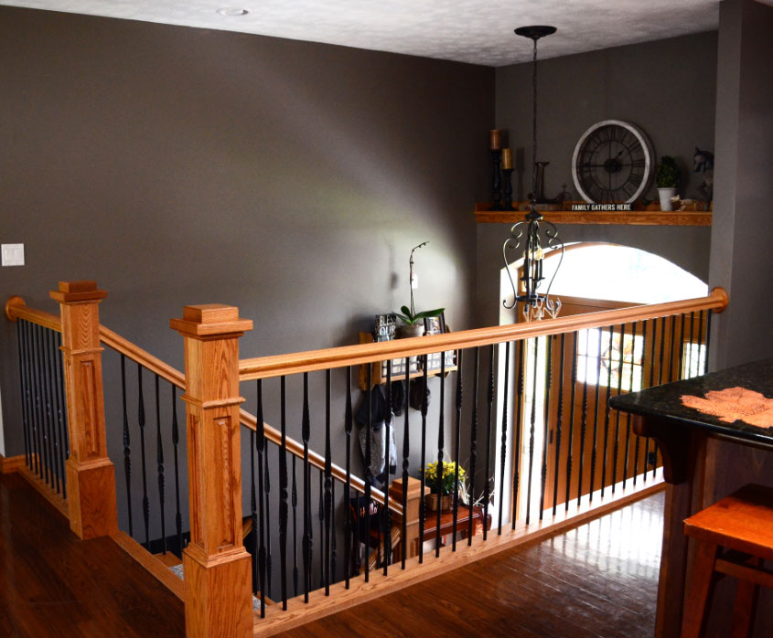
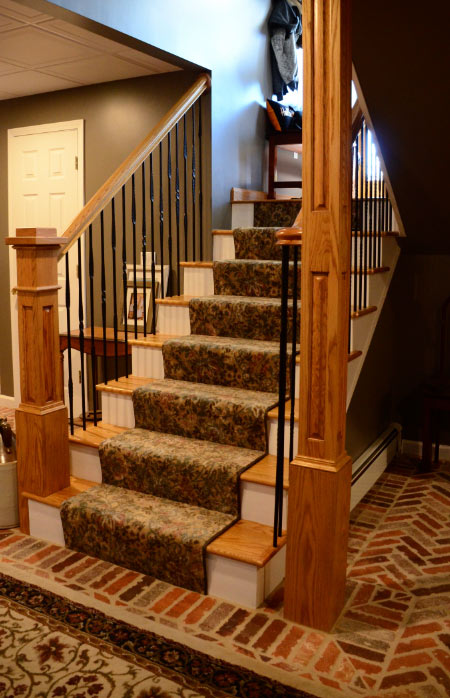
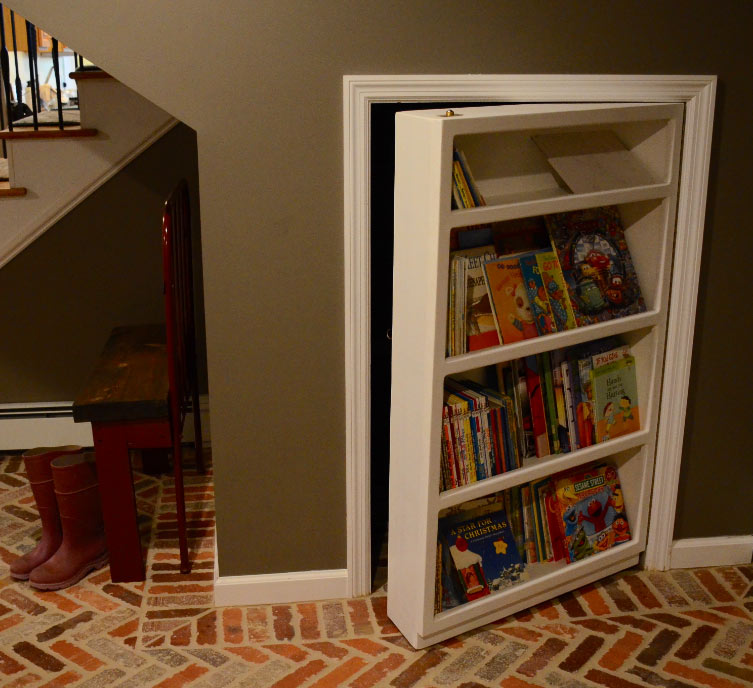
- The client’s goals were to create a more functional and beautiful entrance to the home by adding a porch, and to replace the steep interior stair with a safer, code compliant stair
- Additional goals included providing a better connection between the two levels of the structure by making the stair design open, and upgrading the basement lighting and ceiling material
- The new porch and garage pergola were designed in the Craftsman style to add character to the home, and the new cast stone veneer blended with the existing materials to update the exterior appearance
- The design incorporated natural light at the new entry, and produced a more gracious staircase between the two levels of the home
- A brick-look tile floor at the entry landing and in the basement provides a durable, functional, and beautiful design element
- Brian Kosicki was the general contractor for the project
Kitchen & Laundry Renovation
Hastings, PA
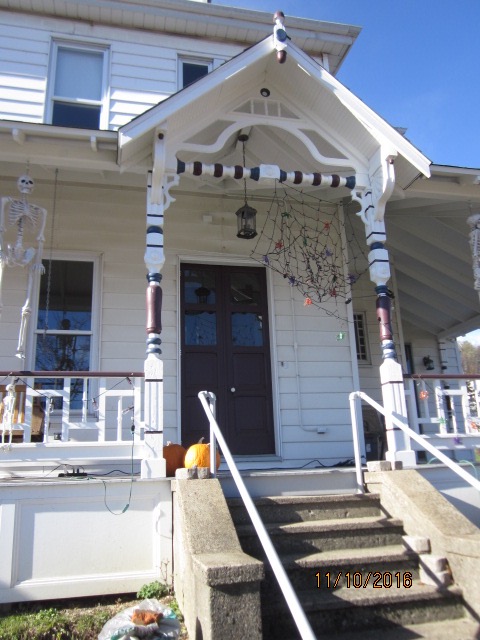
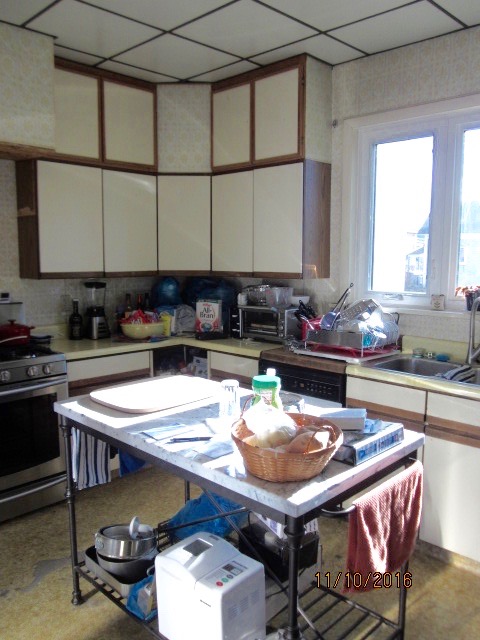
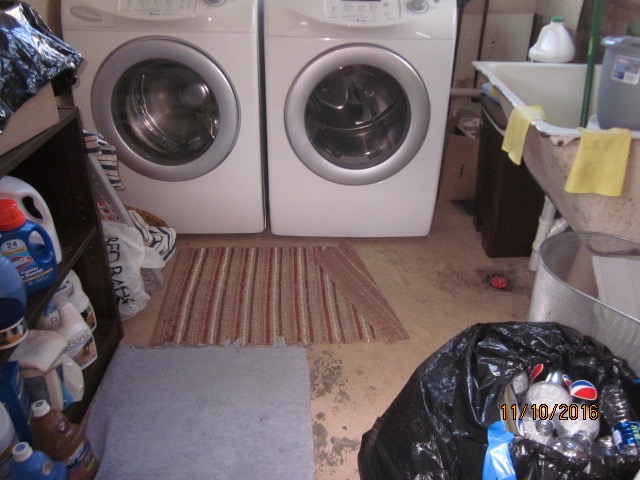
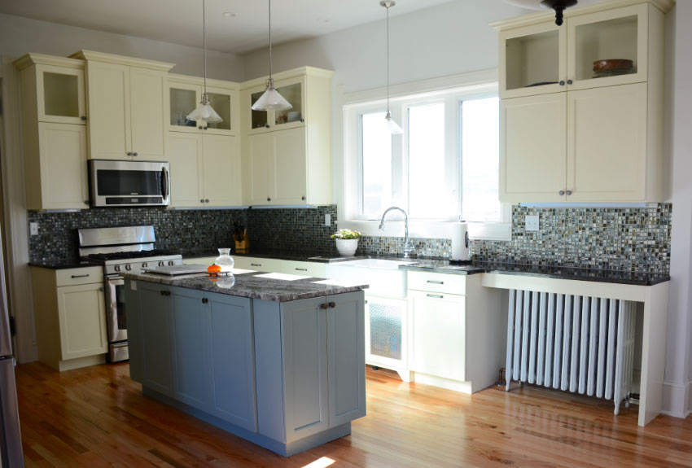
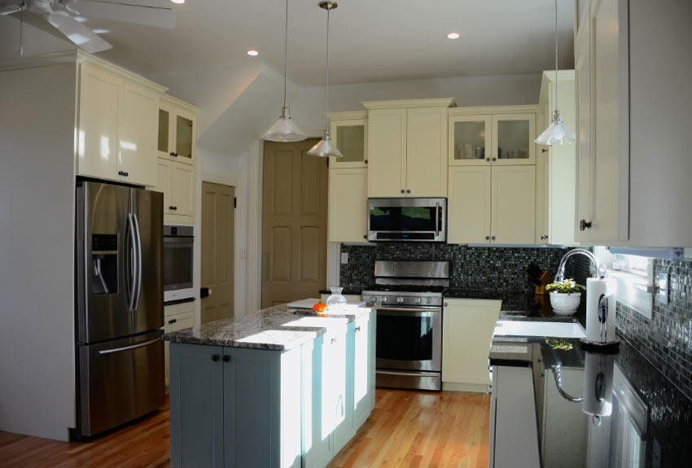
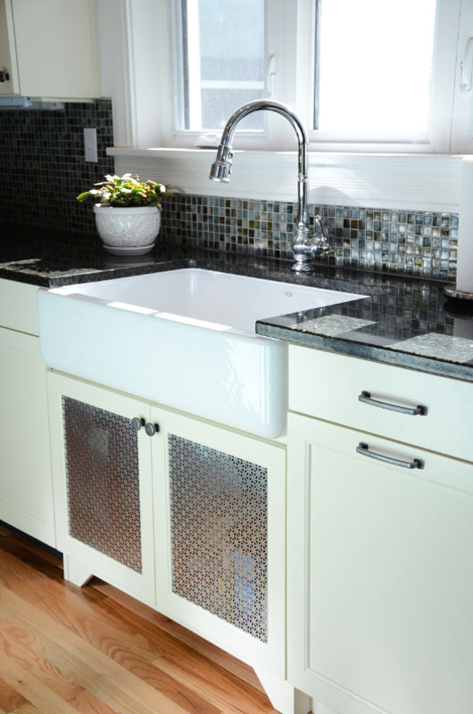
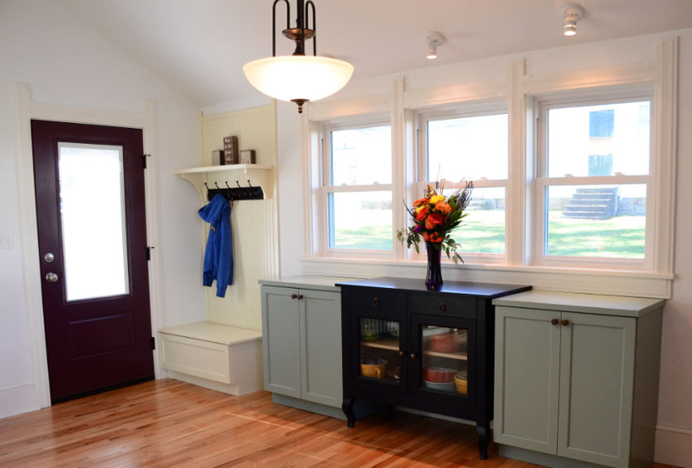
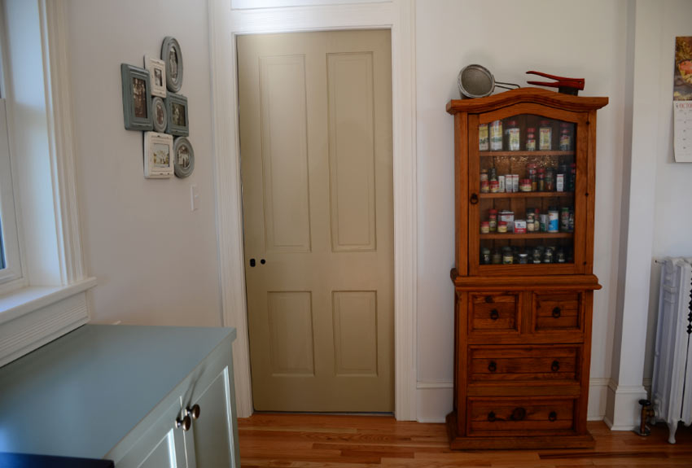
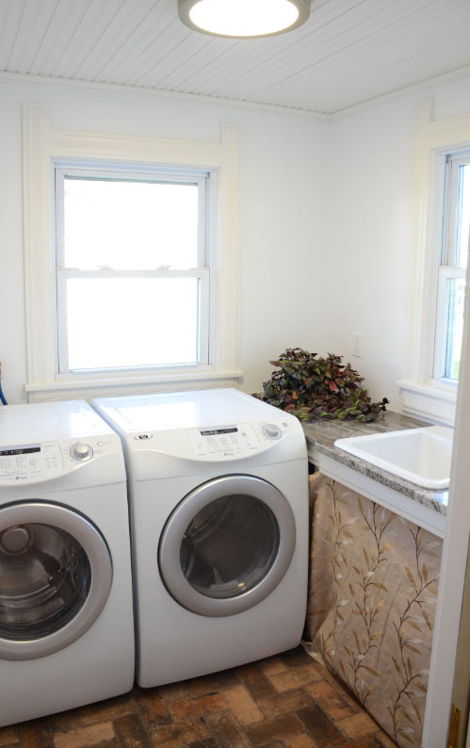
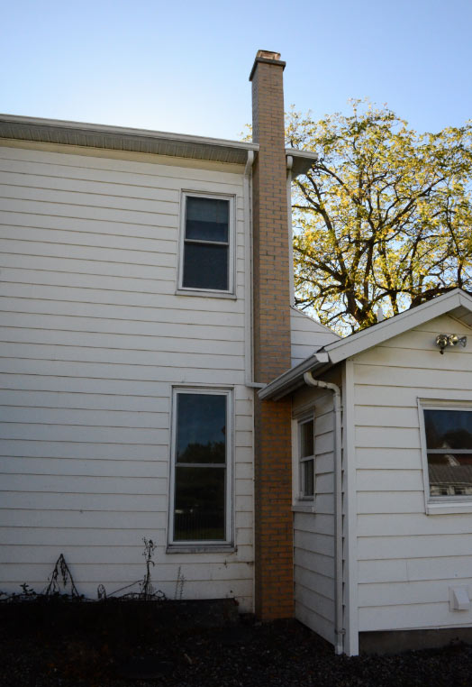
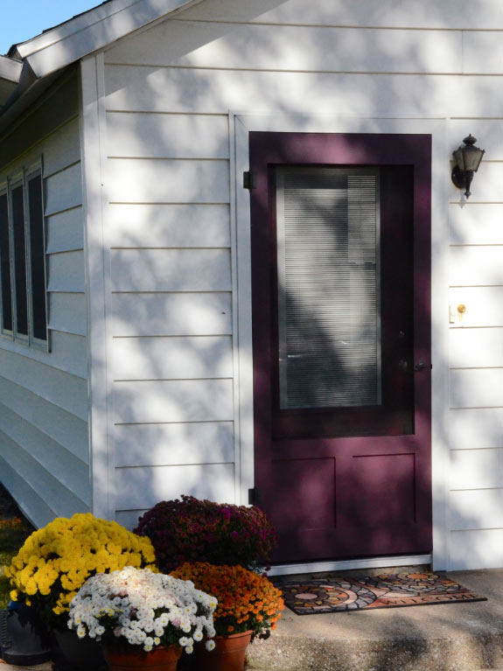
Scope of Services: Full design and construction phase services
400 Square Feet of Renovation
Completed 2017
- The client’s goal was to update the kitchen’s function and appearance, adding character and details compatible with the home’s Queen Anne style
- A second goal was to enlarge the existing kitchen into the adjacent back entry and add windows, so the homeowner would be able to see from the kitchen to the yard outside. She also wanted the dropped ceiling removed and the original 10-foot ceiling height restored
- The renovation required the boiler’s chimney to be moved, and for the walls and ceilings of the spaces to be re-built and insulated
- The project incorporated salvaged materials from the existing home, such as doors and hardware, wide painted wood trim, and cast iron radiators into the design
- The laundry room was tucked into an adjacent area, creating a compact yet functional space
- Max Dumm Construction was the general contractor for the project
Bittner Residence
Bedford, PA





Scope of Services: House Design, Kitchen Design, Interior Design, Façade Design, Furniture Consulting, and Construction Administration
876 Square Foot Addition; 1,072 Square Feet of Renovation
$250,000 Construction Costs
Completed 2006
- Transformed a typical suburban too-small, not-quite-functional house into a home that truly supports the client's lifestyle
- Added a spacious family room to more comfortably accommodate the five family members where all can watch TV and movies, play board games, and "hang out." The new family room connects the music room, sitting room, and kitchen, making entertaining easy.
- Enlarged the second floor so each daughter could have a bedroom and a new, shared bathroom
- Moved the laundry room to the second floor, created a coat room between the garage and kitchen, updated the kitchen, and redesigned the master bathroom, removing the unused whirlpool tub
- Updated the house's exterior appearance
- Took advantage of the spectacular site which overlooks the city, extending the living space into the landscape by means of a patio, complete with a retractable awning and adjacent water feature
- Coordinated the inside of the house with the outside, unifying both with consistent neutral tones and accenting with deep colors
- Gene Coia Contracting Company was the general contractor for the project
Home Theater/Art Studio Addition
Altoona, PA



Scope of Services: House Design, Kitchen Design, Interior Design, Façade Design, Furniture Consulting, and Construction Administration
1,500 square feet
Completed October 2008
- Acoustical control was paramount: the homeowner does not want the sound from the theater to transmit to his wife's art studio above
- The acoustical consultant recommended isolated slab and "room within a room" construction for optimal sound control
- The home theater's walls are lined with acoustical fabric and backed with sound insulation, and ceiling-mounted baffles diffuse the sound from above
- Specially constructed, angled media shelving in the back of the room helps diffuse sound
- A 10-foot wide retractable screen at the front of the space completes the home theater experience
- The wife's studio gives her dedicated space with natural lighting and plenty of storage for her pet art business
- The building addition blends into the Tudor styling found on the original house
- Rives Audio provided acoustical engineering; Crossman, Castle and Morina was the general contractor
Reproduction House



Scope of Services: Design, Construction Documents, Interior Design, and Construction Administration
10,000 square feet
1998 - 2000; occupied 2007
- This client asked us to help them achieve a life-long dream to create a new "old" house that would look like it had been originally built in 1790 and substantially expanded in 1830.
- The couple had salvaged building materials and collected antiques throughout their lives. The challenge was to insert their found objects - including fieldstone, brick, wood timbers, a staircase, paneled doors, and iron hardware - into the house.
- We were also challenged to find craftsmen able to fabricate highly custom details, such as reproduction windows using salvaged window glass, hand-carved stone sinks with pump faucets, and refrigerator cabinetry featuring painted Pennsylvania Dutch motifs.
- "Green" features include use of a ground source heat pump to heat and cool the building and incorporation of salvaged materials.
- Kitchen designed by elizaBeth Marcocci, CKD
Underhill Farm Addition
Pennsylvania








Scope of Services: Design, Building Permit Documents
520 Square Foot, 2-Story Addition
Completed 2012
- The client's overarching goal was to expand and improve the toilet and bathing facilities in the house by adding a powder room on the first floor, a house bath on the second floor, and expanding the master bath
- A second, equally important goal was to improve the first floor circulation by connecting the kitchen to the center hall
- The addition created a larger, informal arrival area, morning room, and computer nook adjacent to the kitchen
- The architecture of the addition respects the character the house, appearing as if it had been a porch and was simply enclosed to create the desired spaces
- The addition faces south and is filled with windows, creating a strong connection between indoors and out, and making moon watching a spectacular pastime
- The project improved the homeowners' comfort with better building insulation, double paned windows, radiant heat, and a ceiling fan
- Coordinated the inside of the house with the outside, unifying both with consistent neutral tones and accenting with deep colors

