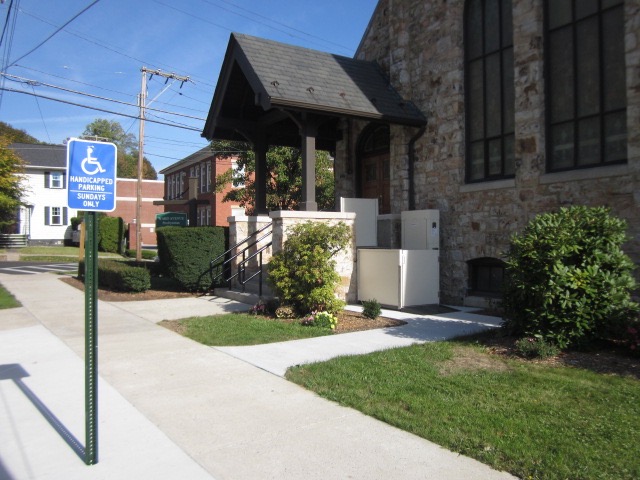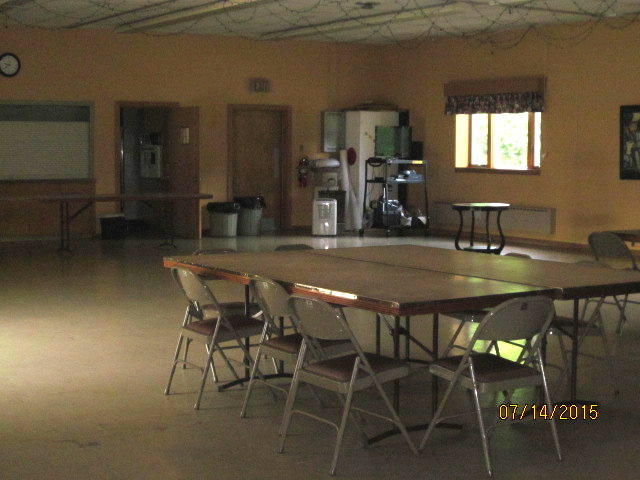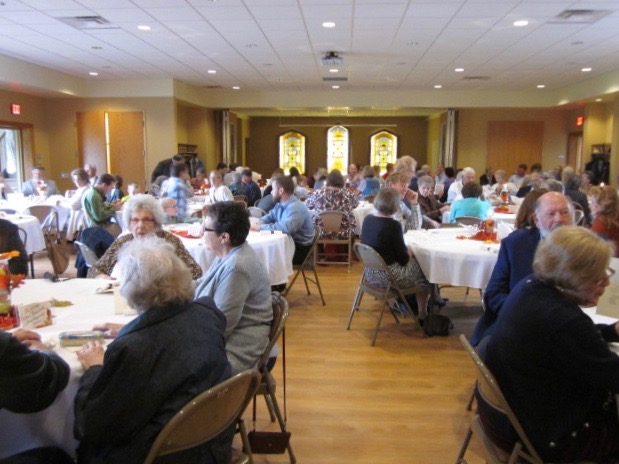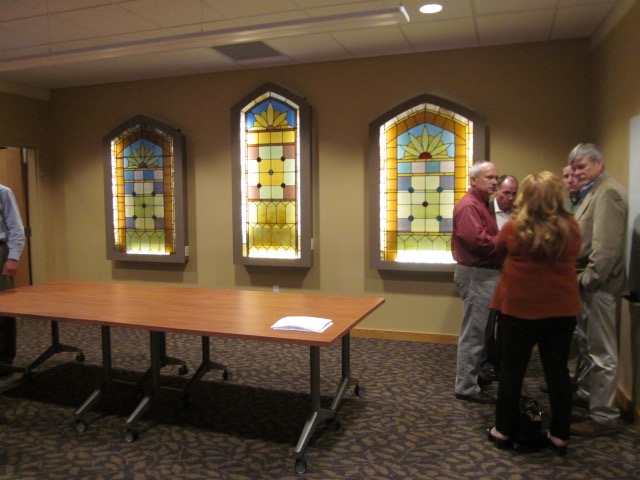PORTFOLIO > Institutional Design
Click on the project name below to view the project description and photos of design work by Judy Coutts, institutional architect.
Ward Avenue Presbyterian Church
Altoona, PA



Scope of Services: Feasibility Study
Study Completed 2014, Implemented 2017
- Our team was hired to investigate the feasibility of making the historic stone church handicapped accessible for its aging members
- We examined three options, presented our findings to the church committee, and then to the church community as a whole
- The church recently implemented a portion of the study by adding an exterior lift near its main entrance
- Fanale White and Associates provided structural review, and Pyramid Engineering provided the building systems review
St. Matthew Lutheran Church Fellowship Hall
Martinsburg, PA



Scope of Services: Architectural and Engineering Design, Interior Design, Construction Administration, Furnishings
3,800 square feet
Completed 2016
- Our team worked with the church community over a three-year period to identify its project goals, develop a workable budget, design a functional solution, and implement the plan
- Potential goals were identified in a “town hall” meeting, where the issues were openly discussed. A second meeting followed where attendees voted on the most important goals that they wanted the project to address. Air conditioning and handicapped accessibility were the two most important goals identified in the process, followed by “eliminating clutter,” and creating a flexible layout
- The fellowship hall and kitchen were air-conditioned and the existing platform stage was removed to improve flexibility, making the hall usable more months of the year while providing income via rental of the hall for community events
- One entrance to the fellowship hall was made handicapped accessible and an adjacent pantry space was converted to an accessible toilet room
- A smaller meeting alcove with movable glass walls was created at one end of the fellowship hall so church meetings could be held in an accessible location
- The kitchen layout was “tweaked” resulting in a more efficient workflow
- Audio and video equipment was updated, improving the church’s media capabilities
- Room finishes were updated to be easier to maintain, to address room acoustics, and to provide a hospitality rather than institutional appearance. Asbestos floor tile and mastic were removed
- Lighting was designed to provide varying light levels and switching was improved
- Storage rooms flank the meeting alcove, accommodating stackable chairs, tables, equipment, and supplies, allowing the fellowship hall to be used for various activities: dinners, children’s programs, adult game nights, and informal church services
- Three stained glass windows that had been in storage for many years were restored, backlit, and installed in the meeting alcove, providing a lovely focal point for the project
- Luther Rose decals were mounted on the movable wall glass panels
- Fanale White and Associates provided structural engineering, and Pyramid Engineering designed the building systems. Ralph J. Albarano & Sons, Inc., was the general contractor
Family Life Center
Duncansville, PA








Scope of Services: Architectural and Engineering Design, Interior Design, Construction Administration
4,400 square feet
Completed September 2012
- The goal was to create an inviting, fun, non-institutional Family Life Center in the church basement that would accommodate people of all ages
- The area was reconfigured so that it would be flexible, able to accommodate varying activities, yet each space has a unique identity, accented with liturgical colors
- Interior windows and mirrors were added, increasing visibility in all spaces
- The ceiling was removed, and the ceiling joists were exposed and finished, increasing the low 7-foot ceiling height by 10 inches
- The flooring was removed, exposing the concrete slab below, which was stained and polished for a low maintenance, "green" finish
- Audio and video equipment was integrated with the architectural design, interconnecting all spaces within the Center, and connecting it with the sanctuary above
- Sound was controlled throughout via custom acoustical/tackable wall panels along the perimeter, ceiling-mounted insulation, laminated glazing, and door seals
- Lighting was designed with dual switching providing varying light levels in an economical fashion, and with dual fixture types creating various "moods" and scenes within the spaces
- Storage rooms were tucked throughout the area, accommodating stackable chairs, tables, equipment, and supplies, allowing the spaces to be quickly reconfigured to support craft activities, dinners, children's programs, adult game nights, and even informal church services
- Fanale White and Associates provided structural engineering, and Pyramid Engineering designed the building systems. The Music Emporium provided audio-video system design and Ventura Construction Services was the general contractor.
Communications Center
Altoona, PA





Scope of Services: Design, Construction Documents, Interior Design, Furniture Coordination, Bidding, and Construction Administration
3,600 square feet
$500,000 Renovation Costs
$1 million equipment costs
Completed September 2009
- Created much needed studio and lab spaces for the baccalaureate Communications program
- The project includes a video studio, control room, multi-media classroom, audio teaching classroom, and an audio broadcast studio
- Supporting these functions are several audio, video, and multi-media production labs
- Acoustical control between certain spaces was critical: double layers of drywall, dense acoustical insulation, STC-rated doors, sound seals, and special glazing were used
- Close coordination with audio and video equipment consultants
- The facility is an adaptive re-use of the third floor in a 1929 5-story building in the city center
- ADA compliant
- Pyramid Engineering provided building services engineering; RPC Video and Lightner Electronics provided equipment planning and installation; and CE Wood Construction, Inc., was the general contractor
20/20 Vision
Altoona, PA



Scope of Services: Master Planning
Overall budget $847,272 - $1,187,137
$500,000 Renovation Costs
Master Plan Completed 2010
Implementation is ongoing
- Assisted church members in creating a vision for updating the 23,000 square foot facility
- Projects are divided into immediate, 1-3 year, 3 - 5 year time frames
- Immediate goals include air-conditioning certain areas of the building, creating additional parking, and handicapped accessibility
- Other smaller projects are being implemented such as railing upgrades for building code compliance, enclosing Sunday School alcoves, and creating an organ speaker platform to free up valuable floor space
- Master planning included development of interior design concepts to unify projects implemented over several years
St. Leonard's Home
Hollidaysburg, PA

Scope of Services: Change of Occupancy/Building Code Compliance
2,300 square feet
Completed October 2009
- Reviewed the building code to develop a plan of action so that the third floor of the structure could be legally occupied by residents
- Worked with the local building code official to get the plan approved
- Provided manufacturers' literature on building products so the contractor knew exactly what to install
- Helped create four additional beds for the personal care facility

