PORTFOLIO > Historic Preservation
Click on the project name below to view the project description and photos.
St. John's Lutheran Church Interior Refurbishment
Tyrone, PA
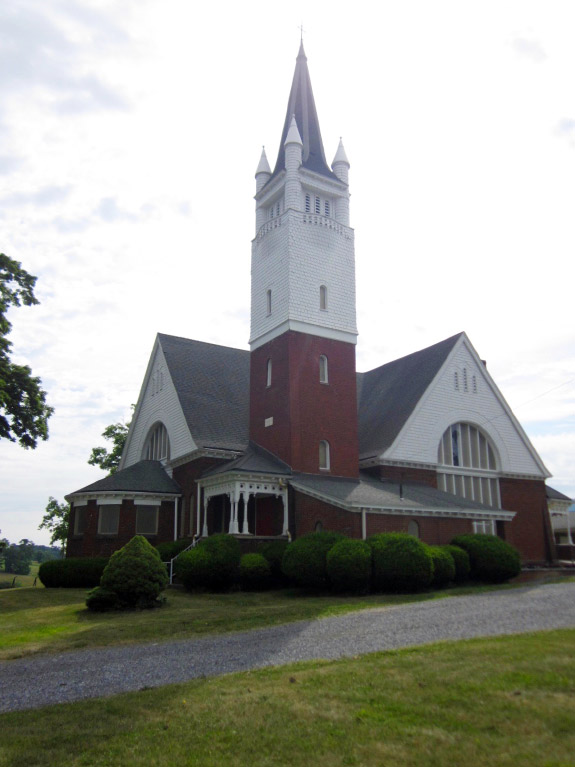
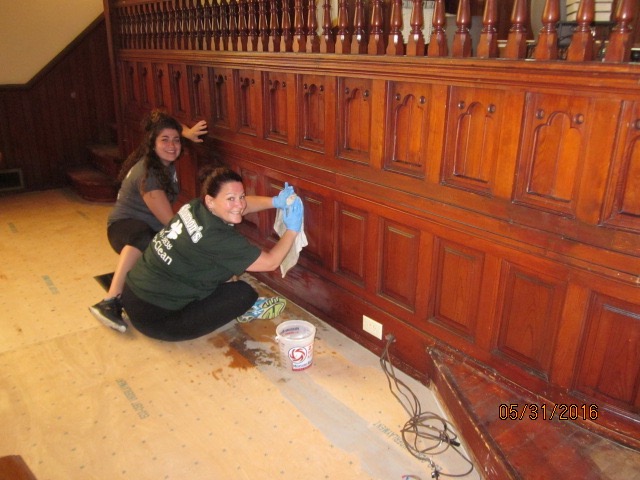
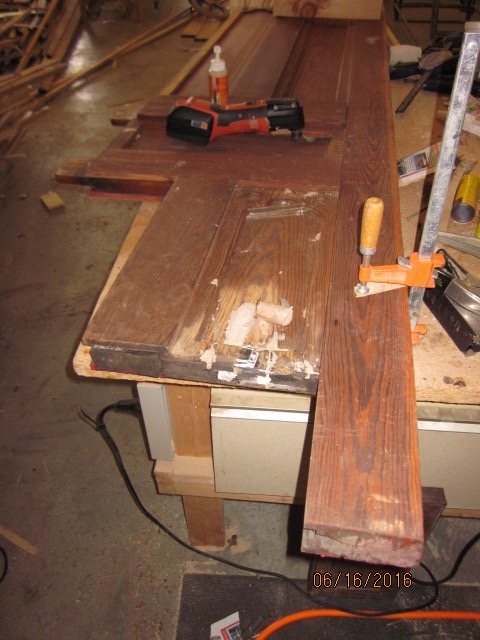
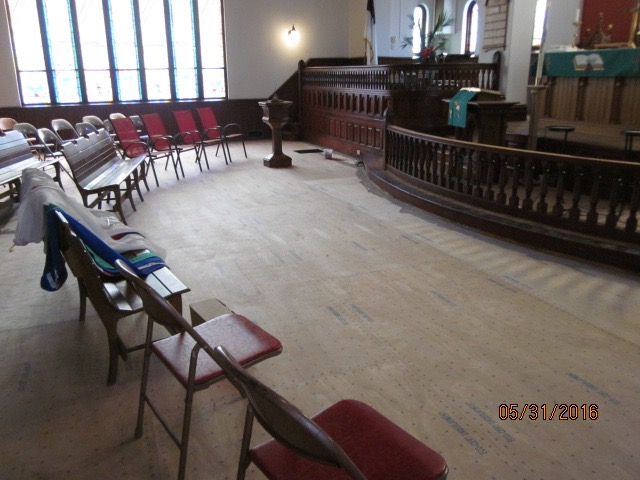
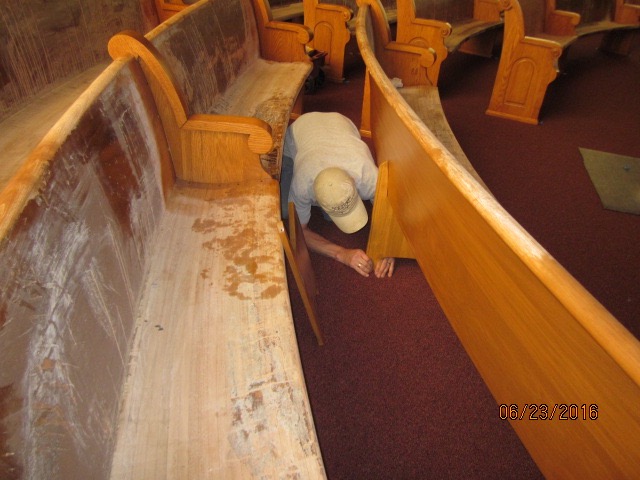
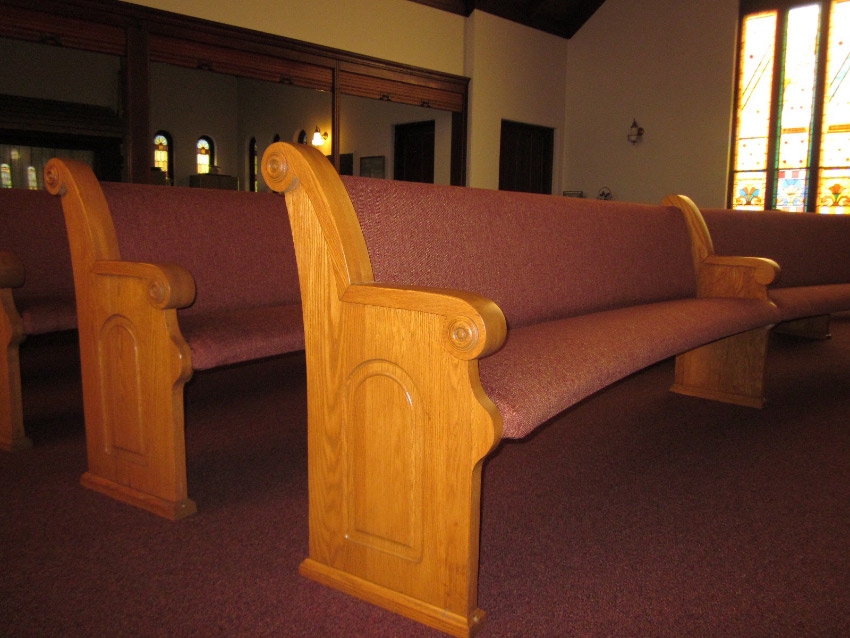
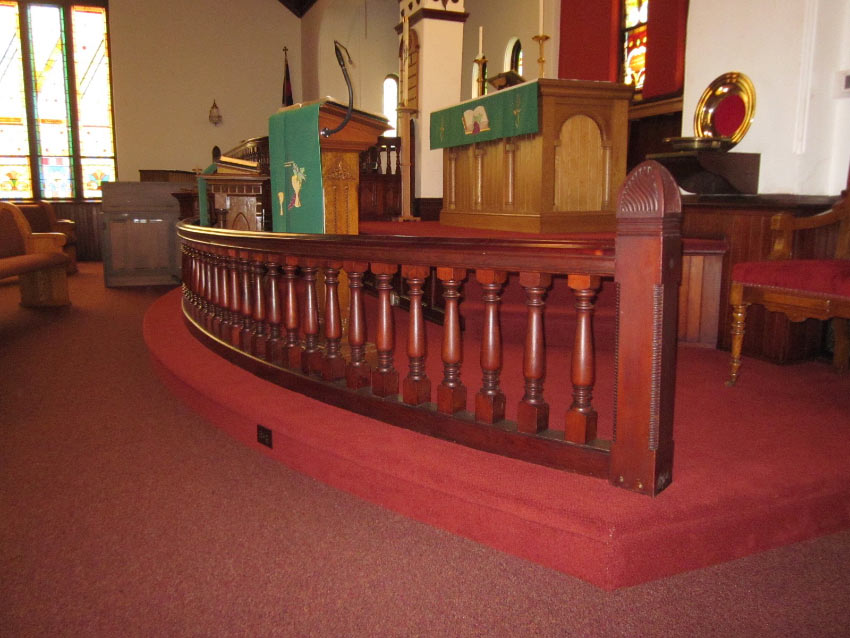
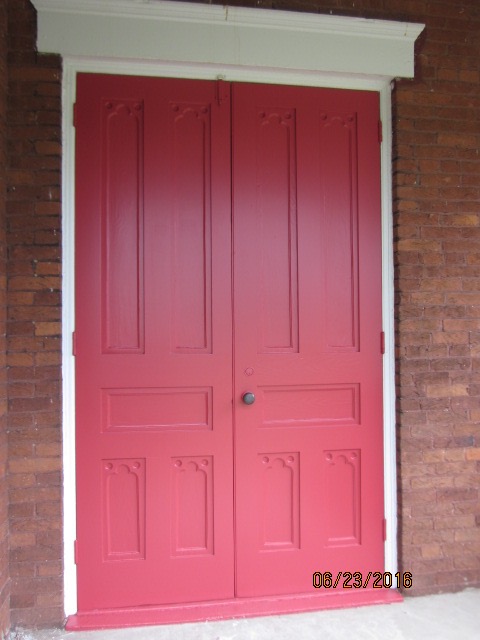
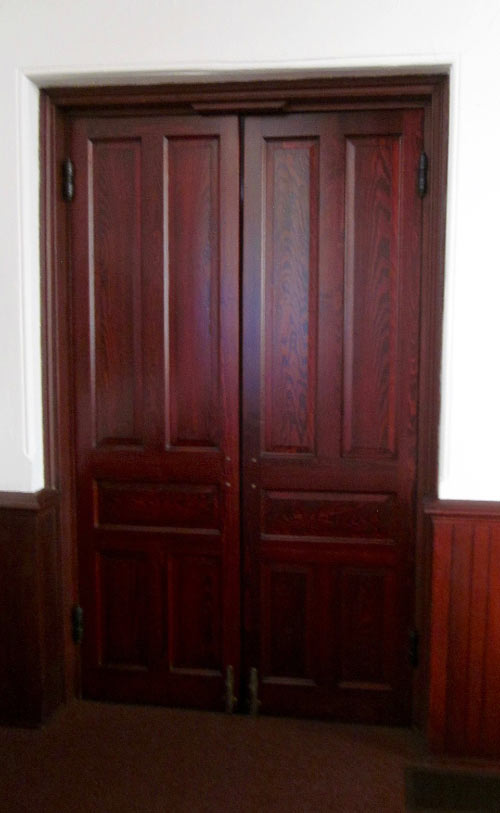
Scope of Services: Design, Bidding, and Construction Administration
Completed 2016
- We were hired to help this community keep its historic church in good repair by refurbishing the interior of the sanctuary.
- The project scope include plaster repair and repainting; cleaning and repair of the wood wainscot, paneling, trim, and altar rail; refinishing interior doors; repair and refinishing of one set of exterior doors; replacing the carpeting; and refinishing and re-upholstering the church pews.
- Because the church is listed on the National Register of Historic Places, we carefully selected and coordinated closely with the craftspeople to ensure that proper methods were used to protect the historic fabric and achieve the desired result.
- Two contractors performed the work: KW Focht & Son General Contractors performed the interior work and Fredrick & Emily's restored the pews.
Photo Credit: Judy Coutts
Historic Preservation Workshop & Fašade Pilot Program
Coalport, PA





Scope of Services: Historic Preservation Consulting
Workshop and Design Assistance to five Main Street businesses
Completed 2012
- Presented a workshop that explained available federal historic preservation investment tax credits to local residents and business owners
- Helped five business owners redesign their buildings' facades to promote preservation of its unique wooden boomtown Main Street business community
- The project coordinated with a Main Street Streetscape Improvement Program funded by the Pennsylvania Department of Transportation
- The project was financed in part by the Pennsylvania Wilds Design Assistance Program, with a grand funded in partnership with the Pennsylvania Historical and Museum Commission (PHMC), the Pennsylvania Department of Conservation and Natural Resources (DCNR), the Pennsylvania Department of Community and Economic Development (DCED), the Lumber Heritage Region, and the National Park Service Preserve America Program
- Coalport was one of eight communities within the commonwealth to receive this unique grant
Fašade Renovation
1427 12th Avenue | Altoona, PA


Scope of Services: Construction Administration and Historic Preservation Consulting
$140,000 Stabilization Costs
Completed 2002
- The exterior walls of this long vacant former furniture building were failing
- Chunks of concrete were spalling off the back of the building and falling into the alley below, creating a public hazard
- The building owner asked for help in correcting the problem and assistance in obtaining federal historic preservation tax credits for the work
- On three of the walls, the exposed concrete was reinforced, patched and resurfaced, and the adjacent brick was re-grouted
- The work qualified for the tax credits
- Raimondo Masonry Restoration Contractors was the specialty contractor for the project
Westfalls Building Fašade Renovation
1304 11th Avenue | Altoona, PA



Scope of Services: Historic Preservation Consulting
Completed 2001
- The client wanted to take advantage of the city's fašade loan program and federal historic preservation investment tax credits
- Aluminum siding covered the original fašade; it was removed to reveal the city's sole example of a pressed metal fašade in the downtown Altoona historic district
- The metal fašade on the upper two floors was repaired
- The project qualified for federal historic preservation investment tax credits for the property owner
- The project received an "Excellence in Historic Preservation" award from the Blair County Historical Society
- RT Contracting was the general contractor
Labor & Industry Office of Vocation Rehabilitation
Vision and Blindness Services | Altoona, PA


Scope of Services: Design, Construction Documents, Construction Administration, Interior Design, and Furniture Coordination
14,000 square feet
$1,000,000+ Construction Cost
Completed 2005
- Adaptive re-use of an historic building in the city center
- Upgraded an historic building to being ADA compliant by adding a new elevator and shaft, and updating existing toilet rooms, corridors, signage, door hardware, and building systems
- Added an emergency generator to serve the elevator in the event of a power failure
- One color scheme unites the exterior building materials with the interior color scheme, with accent colors on each floor for easier way finding
- Art project incorporates quotes from famous people related to overcoming disabilities with photography and bas relief sculpture to remind occupants of their mission
- The new environment has resulted in lower absentee rates for the building occupants
- The project qualified for federal historic preservation investment tax credits for the property owners
- Michael L. Norris, PE, was the building systems engineer; Fanale White and Associates provided structural engineering, Stephanie Castle, IDS, provided interior design, and Lawruk Builders was the general contractor

