PORTFOLIO > Commercial Design
Click on the project name below to view the project description and photos of architectural work by Judy Coutts, commercial designer.
Clay Cup Coffee Shop & Pottery Studio
Altoona, PA
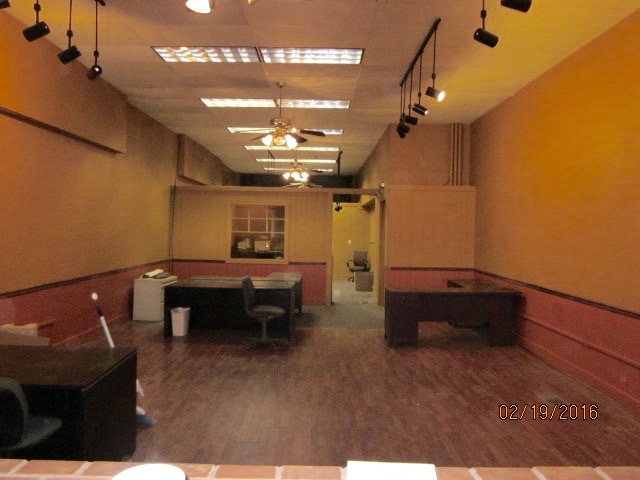
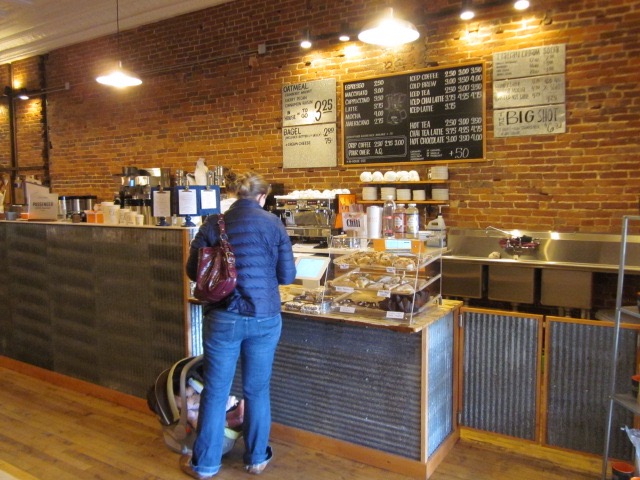
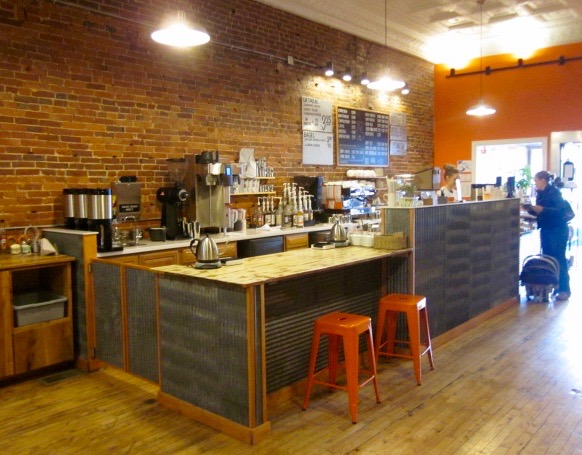
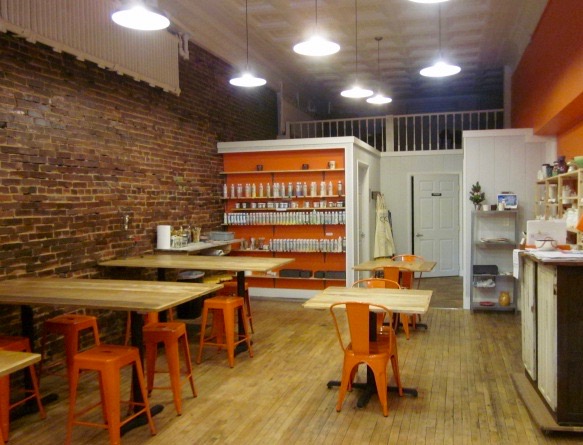
Scope of Services: Permit Documents and Construction Administration
1,600 square feet
Completed October 2017
- We prepared the documents the tenant needed to obtain the building permit and assisted her and her contractor through the construction process
- The space was organized with a coffee shop in the front and an art studio in the rear, with a pottery kiln in a support space at the back of the shop
- The suspended ceiling was removed to reveal a beautiful tin ceiling and several layers of flooring were removed to expose the existing hardwood flooring. Plaster was removed to reveal the brick bearing walls
- An accessible toilet room was added to comply with the building code
- The tenant has since purchased the building and is planning to expand the business to the upper floors
- Open floor plan design
- Shawn Wilkins was the general contractor
814 Worx
Johnstown, PA
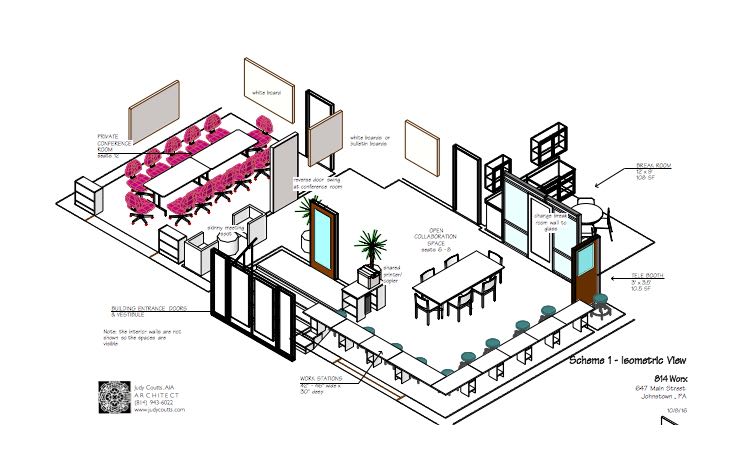
Scope of Services: Space Planning
1,130 square feet
Completed 2017
- We re-purposed a portion of the first floor of an existing four-story Main Street building to encourage networking and collaboration, creating Johnstown’s first co-working space
- We included workspaces of varying sizes and amenity – an enclosed conference room, an open collaborative workspace, individual work stations, and a small enclosed work room – to support all types of workflows
- The space accommodates seminars, meetings, individual work, networking, and social events
- 814 Worx has been a success and is planning its expansion
Bedford Regional Medical Center
Bedford, PA



Scope of Services: Site Design, Architectural and Engineering Design, Construction Documents, and Interior Design
5,500 square feet renovation
$425,000 Construction Budget
Completed 2012 (un-built)
- The developer asked us to improve the existing site and building so that it would be suitable for a surgical medical practice
- The tenant asked us to develop a welcoming landmark to the Bedford area, creating a flexible facility that would support more than one medical practice, with an aesthetic reflecting the natural beauty of Central Pennsylvania
- We zoned the site, creating separate staff and visitor parking areas, and organized the building into two "pods" with shared procedure rooms in a centralized location
- Circulation and way-finding is simple, designed to avoid bottlenecks and to promote patient privacy
- The architecture and interiors employ natural materials including stone, wood, and water, creating a healing, calm, non-threatening environment designed to put patients and visitors at ease at what may be a stressful time in their lives
- Fanale White and Associates provided structural engineering, Pyramid Engineering designed the building systems, and Stephanie Castle was the interior designer for the project.
Elm Building Renovations
Penn State Altoona | Altoona, PA


Scope of Services: Building Design, Construction Documents, Interior Design, and Construction Administration
2,600 square feet
$425,000 Construction Budget
Completed December 2007
- The University asked us to convert one of the last buildings remaining from Ivyside Park - the shooting gallery at the former amusement park - from offices, storage, and studio space to offices for the division heads who oversee educational programming at the Altoona campus
- We located the four division head offices on either end of the building, and located the support staff in an open office area in the building center. We put the conference room, which will be used by others on campus, near the new vestibule, and located support spaces nearby
- University staff requested the building's appearance be upgraded, so we added a small vestibule to the structure. The scheme was designed to be modern yet welcoming, with Penn State blue figuring in the interior color selections.
- Fanale White and Associates provided structural engineering, and Pyramid Engineering designed the building systems. Lawruk Builders was the general contractor.

